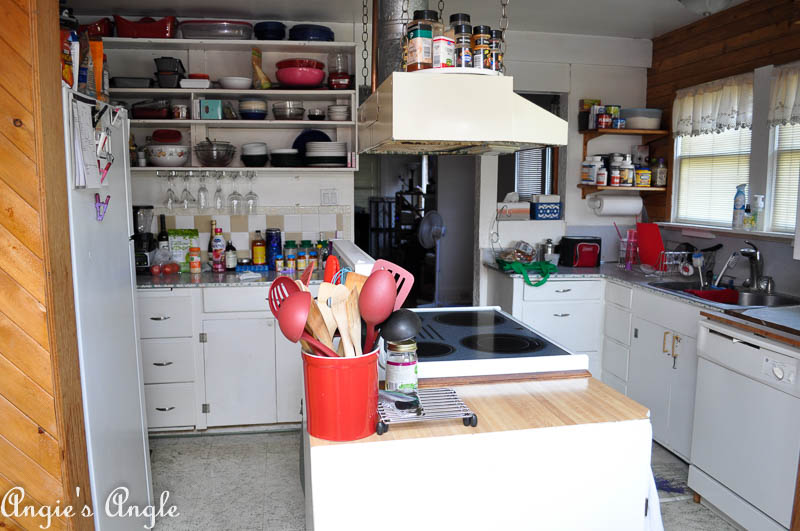Heart of the Home the Kitchen as it is Now
The kitchen. As the saying goes it’s the heart of the home. Where friends and family tend to gather to help and eat.
Our kitchen as it is now isn’t exactly the best place for gathering but it’s not horrible either. Just could be placed better for better traffic and grazing.
I’ve really enjoyed showing you all our house as it is now before we start in on our remodeling and redoing. I can’t wait to share with you all as we do things and you can see the updated rooms and areas.
We are running to the end of the house tour. Since I am showcasing the kitchen today. There will only be a few spaces left to show you. Then I guess it’s time for the upgrading and remodeling to show you the progress and fun.
Kitchen as it is Now
The kitchen as it is now is a bit of a mish mosh of additions and weird placements. It works and does well enough for a basic kitchen but we’d like to change things around to get it more freely formed. Plus being able to get a bigger sized fridge is on our wants.
This area where the sink and dishwasher are is part of the old part of the kitchen. The dishwasher we added we first moved in but otherwise its how it was. Counter tops need to be replaced. Cupboards need to be done.
Windows need to be replaced and basically, kitchen needs to be gutted and started again. Time will tell when/if we will be able to do it or will do it bit by bit.
Flipping around from the sink area you see the fridge and counter top. I’d love to take out the top shelves here and put in an open bar. That bar would open up into the dining room & make it a more open space. Better for parties, which I’m always thinking of.
The issue with opening up this space & taking out those shelves is lack of cupboards elsewhere. I am thinking if we do that we’d have to block one of the other windows, which you’ll see down below, and make new cupboards.
Let’s not really talk about the flooring that drives me nuts. I clean it and it doesn’t look clean at all. New flooring is needed in this room without a doubt.
As you see the stove, it sits as an island. Which works okay but kind of blocks that free space in the kitchen to work and flow of traffic.
Added on kitchen as it is now
Here we have part of the added on part of the kitchen. The counter tops and cupboards are completely different from the other side of the kitchen. At least it gives us more space. The window, as the main focus in this picture, is the one that may be blocked for cupboards. I’d hate to lose all that extra light but I don’t see any other way around it really. Any ideas?
There we have our kitchen as it is now. With hopes of upgrading and re-shifting to make it more functional.









i actually terally love your kitchen and can tell how much you love it!
Thank you Molli – there is a lot I’d like to do but it does have a nice base at least 🙂
I love your kitchen too. The kitchen is indeed the heart of the home!