The Now of Simple Living in the Master Bedroom
We’ve made it today to our simple living master bedroom with this house tour. It isn’t much but it’s ours and we enjoy it. Last week you all saw our master bathroom that made you all gasp. Right, did you gasp? Check it out if you missed it last week.
Now even though we enjoy it okay as it is now, I have ideas for this room. And since I can personally touch most everything in this space because of the low ceiling, I could do all the work myself if I get the nerve.
First crossing the door this is the view you’ll see into our master bedroom.
Simple Living in the Master Bedroom
Pretty simple. You meet the bed as the main subject of the room. Because of course this is called the bedroom. We have a queen bed, while a king would be nice. The king, I don’t think, would fit as nicely in here and leave as much room. And it would be the question on how to get it up here. This was a challenge enough.
This side of the bed is Jason’s, so you see the corner of his nightstand from this photo.
Full view of Jason’s side of the room. While that little cubby hole with shelving behind Jason’s nightstand is nice, it’s kind of awkward to get to and use properly.
Now the walls will get painted. The color scheme I have in mind deep purples with light grays and purple flowers painted somewhere. While the idea isn’t completely formed, those are the basics. Luckily, Jason also loves purple. It will likely be only one wall with the purple, the rest the grayish color.
Other Side of Master Bedroom
This little tiny closet is the only one in the main part of our master bedroom. The other main closet is in the hall/nook I’ll show you next week, hopefully. This little closet I use for my pj’s, bras, and our belts. The little cart is used for smelly pretties and my night tank tops. Maybe when we do the room, we can get rid of the nook behind this, which you’ll see in the picture below, and merge this little closet into a slightly better closet. Time will tell.
That area where I have my hair things right now is ideally where I’d like to place a vanity of some sort. Either built-in or freestanding. It would be nice to have all my makeup together in one space and the area for it all. The little nook I was talking about in the previous paragraph you see here. Right now it’s used for my bottoms: jeans, pjs bottoms, and shorts.
View from the bed gives you our Tv along with the second dresser in our room. Not much to see along here. Besides plain white walls.
This floor, though. My gosh. It needs to go, like yesterday. Carpet or hardwood, haven’t decided yet. Just know that as soon as we can, it’s gone and covered.
That was your tour of our master bedroom as it is now. Remember this is before any improvements we hope to make along the way. Hopefully, I can be bringing you some transformations sooner rather than later!
Don’t forget about the other rooms in the house I’ve shared with you all thus far: History of Our House, Front of Our House, Main Living Room, Second Living Room, Dining Room, Main Bathroom, and Stairs & Game Area.
Next week, am hoping to bring to the blog our little nook upstairs.
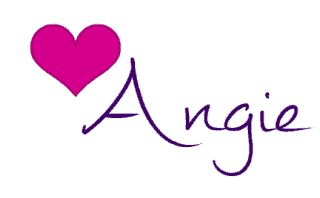

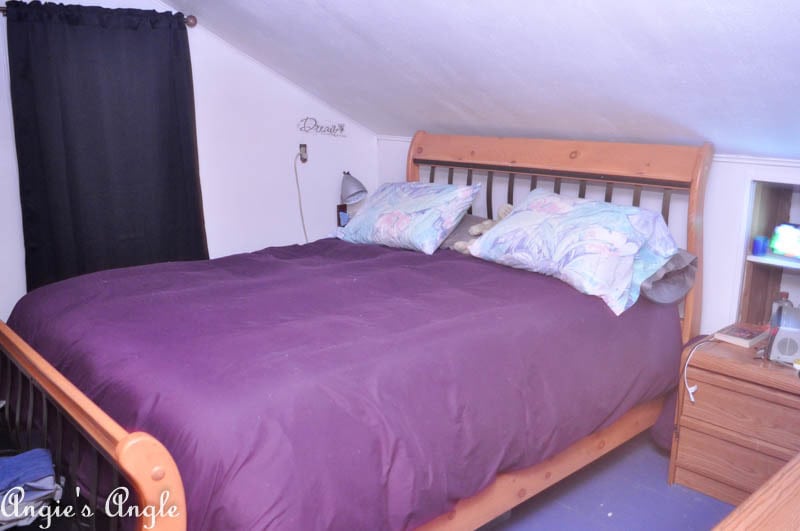
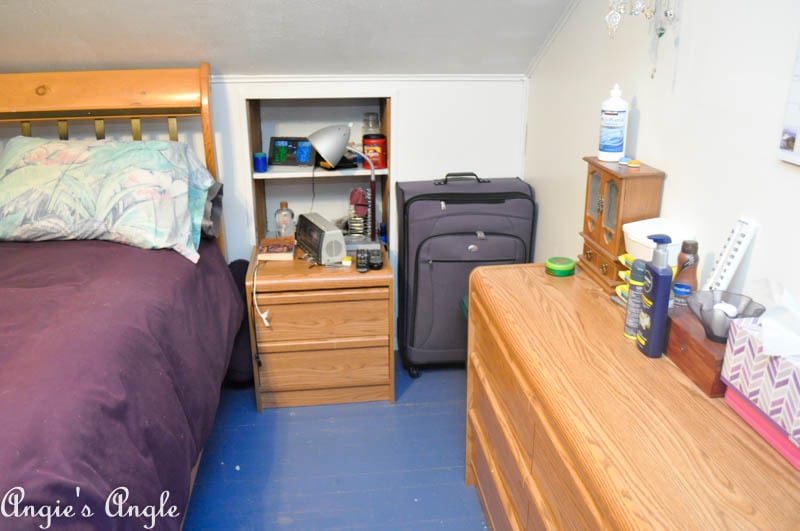
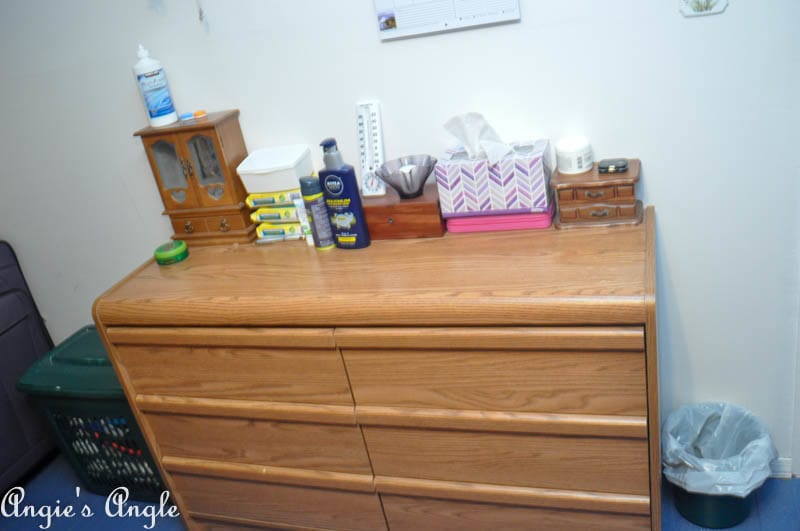
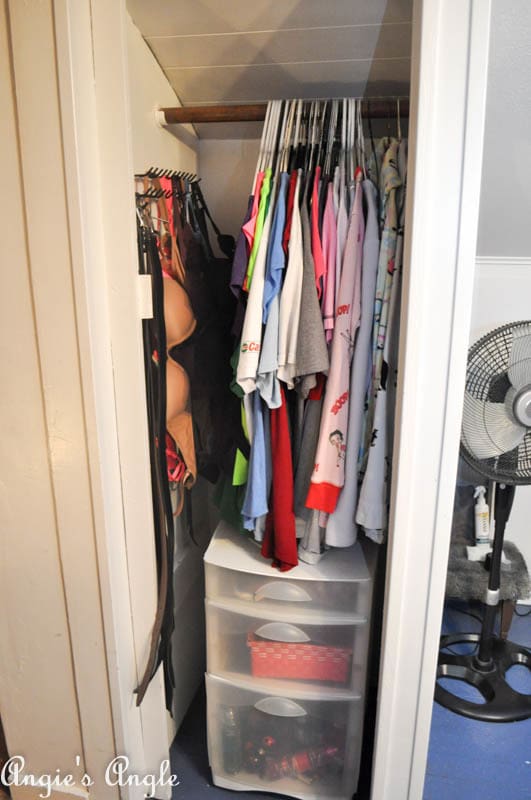
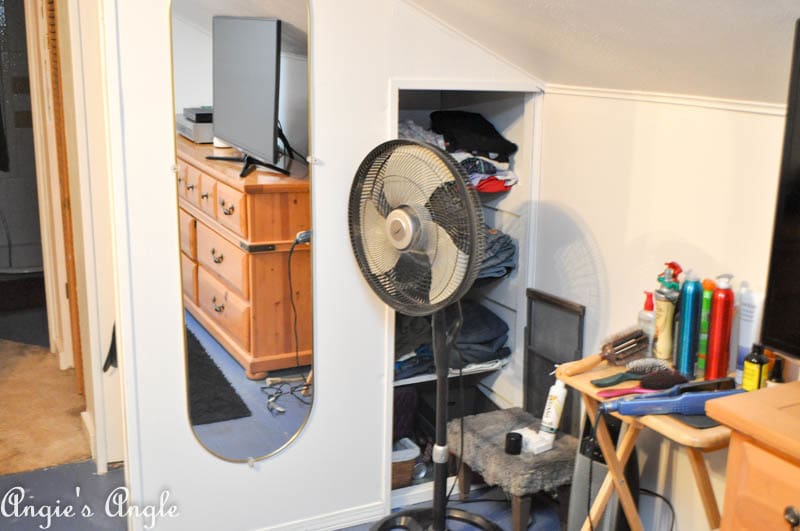
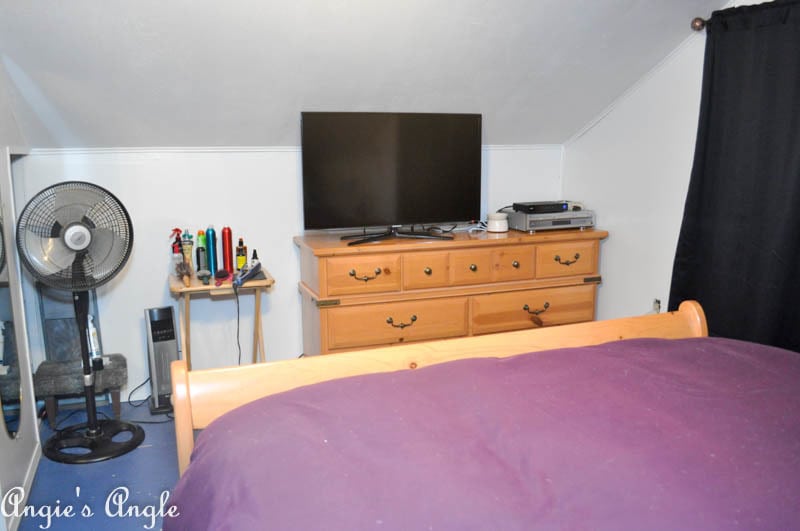
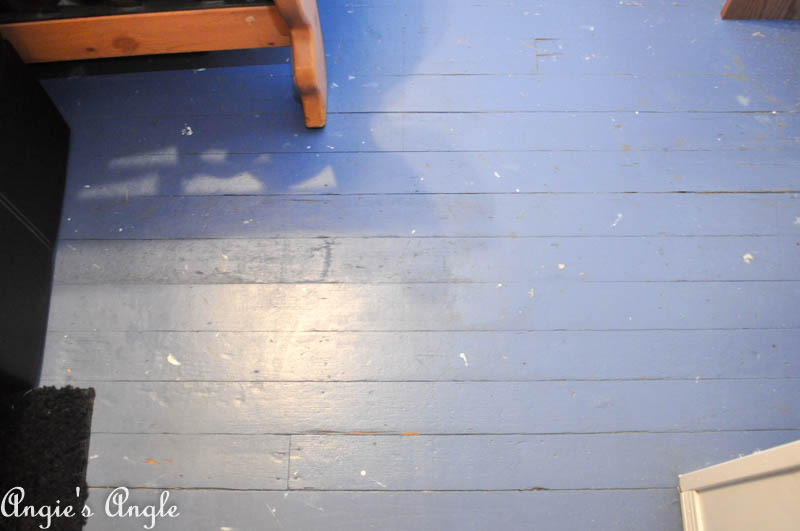
One Comment