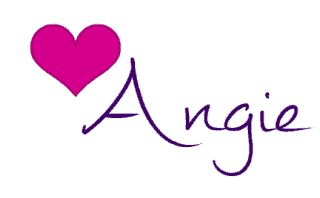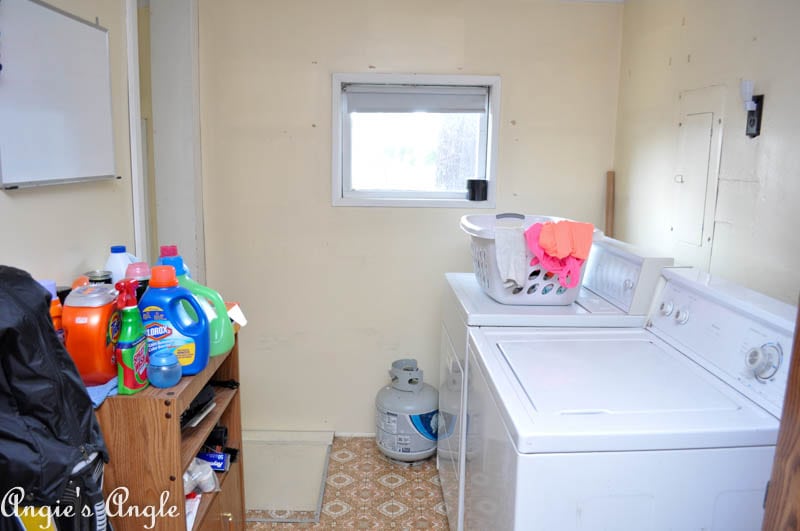Surprising Functions of the Utility Room Now
The Our House tour had been going well, I had been getting them out in a regular fashion and here we are months later without a single showing. And it wasn’t for a lack of wanting, just a lack of creative juice to get it up. In fact, I had the photos already taken months ago, I just had to edit them. Today you’ll be able to see the surprising functions of the utility room now.
Additionally, this is the last room upstairs that I have to show you as it is now. Lastly will be the basement, which is a hot mess but I will show it cause that is the point of this little tour. Showing you how our house is now, so when we do start updating we can show you the differences with ease. Plus maybe you all have ideas for each room too. We’d love to hear them!
At the end of the tour of our utility room now, I’ll share links to the others rooms I have gone through thus far for ease if you’d like to see them.
Surprising Functions of the Utility Room Now
Now even though I state this as our utility room, technically it is, we don’t call it that. We call it the washer/dryer/pantry room. That would have been a tongue twister on a title and to type out. Then recalled that it’s actually called a utility room. So went with that!
There are weird levels in this room. But it works for what we are using it as at this moment.

Turning from the kitchen, this what you see first for the utility room.
That floor HAS to go at some point. The blank space you see after that little shelving unit/cart is the stairs down to the basement. Hopefully, if we ever get into redoing this room, we can figure out a better step through from the utility room to the basement stairs. Because that is dangerous, just trust me. I didn’t remember to get a photo of it but it’s not good.
Turning to your left as you enter the room, you see the extra fridge along with our chest freezer. That chest freezer has been in my family for ages. Thank goodness it still runs well. My Grandma had it first, then my mom & dad, after that I acquired it. The second fridge mainly holds drinks, yogurts, bag cheese, apples, and citrus varieties. You can’t see it well here but there is a step up from the main floor to the area the chest freezer is sitting. Then another step up to that other little area.
The other little area holds Roxy’s treats and food. Along with pops and other liquids. And of course our onions and potato bins.
Washer and dryer, of course. Along with the cart that holds laundry products, kleenex, napkins, and a few paper towels. Big bulk of all that is down in the basement.
Ideally, we’d like to put shelving up above the washer dryer area but unlikely we can because of the breaker box.
Off the right side of this photo, you can see a tiny bit of what we use as our pantry. Jason is, at some point, going to build cupboards for the area for a better organized and looking pantry. Which would be nice to tie in with the shelving above the washer and dryer. Have to really scan the wall to see where the wires are.
But there we have our utility room now. At some point, we will paint in here now and get rid of the gob of stuff that is leftover on the wall. Give a fresh happy feel and more functional. For now, though, it works well enough. Oh, and of course get ourselves shiny new washer and dryer!
Rest of Our House Tours
Introducing You to Our Home
Front of Our House
Main Living Room
Second Living Room
Dining Room
Main Bathroom
StairCase/Game Nook
Upstairs Nook
Master Bath
Master Bedroom
Main Floor Bedroom
Kitchen
Backyard




